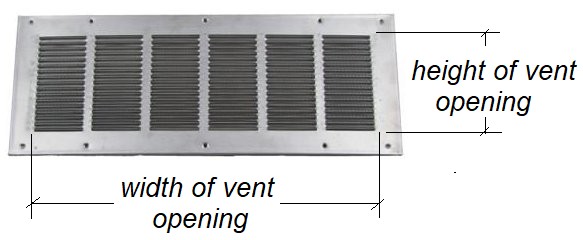Ventilation of Crawlspaces
You can use our ventilation calculator below to aid in calculating the minimum number of vents required for your foundation crawlspace. You will need to know the general size of your home (length and width in feet), and the general size of the vents you want to install (in inches). For example, the image below shows a common 6″ high x 16″ wide louvered vent screen that can be found at most big-box home supply stores.

Ventilation Calculator
Input the actual information from your home into the yellow highlighted fields below, and the minimum number of vents required will be calculated based on your size home and the vent size you desire to install.
You can now install those vents on all sides of the home and space them equally around the perimeter. Note: there must also be a vent opening at least within 3 feet of each corner of the building.
To see an explanation how this was calculated, go to the example calculation below.
The requirements for ventilation
Per the International Residential Code (IRC), you need a minimum of one (1) square feet of ventilation per 150 square feet of crawlspace area. The ventilation needs to be installed on all four sides of the home, around the entire perimeter. A ventilation opening needs to be at least within 3 feet of each corner of the building.
Ventilation openings shall be covered with any of the following materials provided that the least dimension of the covering shall not exceed 1/4 inch (6.4 mm):
- Perforated sheet metal plates not less than 0.070 inch (1.8 mm) thick.
- Expanded sheet metal plates not less than 0.047 inch (1.2 mm) thick.
- Cast-iron grill or grating.
- Extruded load-bearing brick vents.
- Hardware cloth of 0.035 inch (0.89 mm) wire or heavier.
- Corrosion-resistant wire mesh, with the least dimension being 1/8 inch (3.2 mm) thick.
Example Calculation
For this example, let’s say you’re home’s crawlspace area is 1,200 square feet and you want to use 8″x16″ louvered sheet metal vent (like the one showed below) that you purchased at the local home supply store.

Step 1, Calculate the area (in square feet ) of one vent openings:
The louvered vent screen (as shown in example above) has dimensions of of 6″ high x 16″ long, or 0.5 ft x 1.33 ft. So, the area of this vent is: 0.5′ x 1.33′ = 0.67 square feet per vent opening.
Step 2, Calculate how many square feet of ventilation you need for your crawlspace:
If you have a 1,200 square foot home single story home, then that is also the crawlspace area for your home. So, you then divide 1,200 sqft of crawlspace area by 150 sqft of ventilation required per one square foot of crawlspace area, and this gives 8.0 square feet of ventilation required (1200/150 = 8.0).
Step 3, Calculate the number of vents required:
So, you need 8.0 sqft of ventilation and each vent screen supplies 0.67 sqft of ventilation.
So, you divide 8.0 sqft of required ventilation by 0.67 sqft of ventilation per vent screen and that equates to 11.9 vents, so round up to 12 total vents (8/0.67 = 11.9, round up to 12).
Step 4, Install the vents around the perimeter.
You now install those 12 vents in the skirting of your home and space them equally around the perimeter, also be sure to install a vent opening at least within 3 feet of each corner of the crawlspace.




